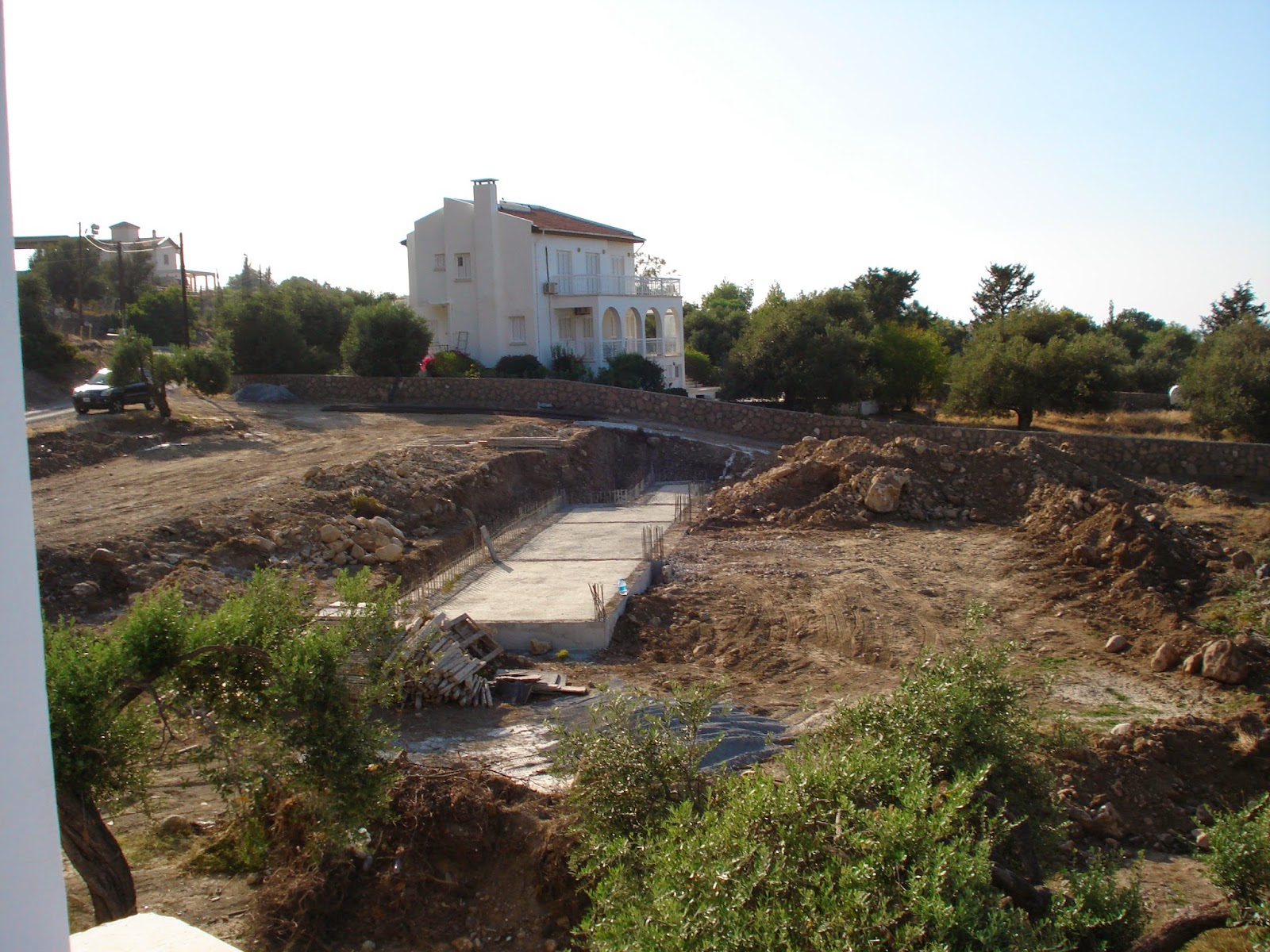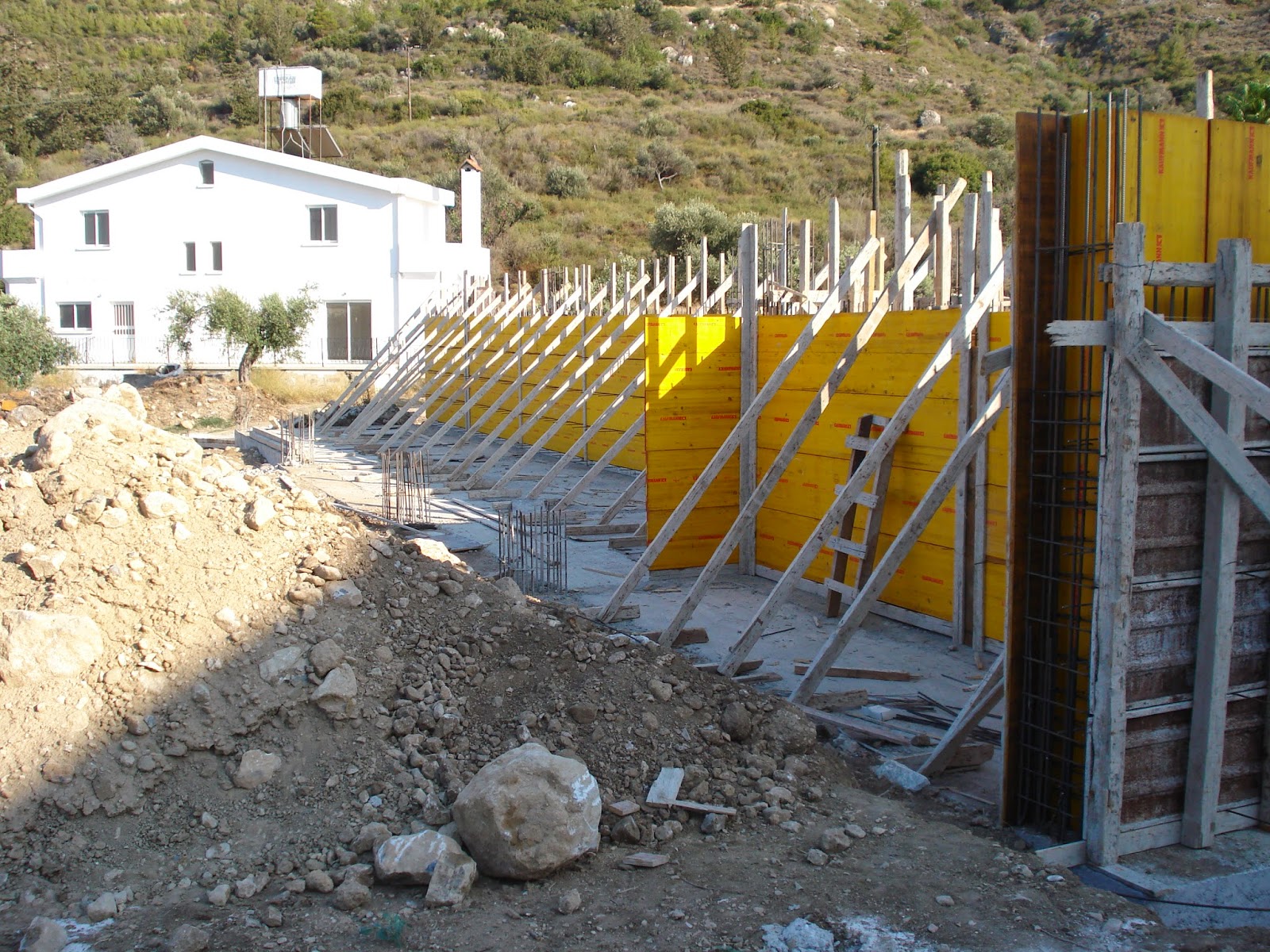Our Cyprus Dream Home
In order to remember the process of building our house in Cyprus, I have decided to make some notes which may, one day, help me write a book!!!!
In March 2013, we decided upon our return from a 3 month trip to Australia that the time was right to move from our lovely house to a single story build. We had enjoyed house sitting in a number of ‘low-set’ homes across Australia and thought that it would be fun to try to incorporate the features of each home that we liked in a way that would work in Cyprus. After many attempts in which I would draw up a plan, give it to Eddy who would pass it back with suggestions for improvements (“well, that won’t work – make that area bigger/smaller…….”) we finally had our dream home on paper. The next step, for us, was to find a piece of land to accommodate the size of the build. We agreed that we both loved Lapta and so wanted to stay in the area. We actually found our perfect plot fairly early on and put in a ‘cheeky’ bid. We heard nothing back and couldn't even find out who owned the land. We saw many, many plots but none was the right size with the right views in the right area. However, eventually we found someone who knew the owners (2 Cypriot ladies who lived in London) and paid the full asking price in September 2013. However, as the current law did not allow for foreigners to own more than one property at a time, our solicitors had to retain power of attorney over the land until our house was sold and the title deeds released to the buyers.
Our house sold very quickly but, luckily for us, the buyers did not want to complete until the end of June 2014.
The next stage was to take our drawings to an architect. Plans were drawn up, planning and building permission applied for and granted – although this did take 6 months and cost just over £7,000 – and work finally began at the end of May 2014. In the meantime, the land (which had previously been an Olive Grove) had to be cleared of 15 trees in order to create a space to accommodate our build. This was a fairly easy process – we just gave them away to someone who worked for the local council and he obtained the permit to move them to his land (we have since discovered that we could have sold them for £300 each). The deal was that he should arrange to clean the site ready for building but that didn't really happen.
Following this, we asked a number of builders to estimate for the first stage – clearing and levelling the site, digging out and laying the base and erecting the many pillars and roof. Of the 5 who we approached, 1 didn't turn up (having been given a number of chances), 1 gave his estimate as a single figure on a post-it note, 1 (having met us at the site on 3 occasions and even had additional plans drawn to cope with the slope) failed to ever produce an estimate, 1 estimated for more of the build than we wanted and was quite over-the-top but luckily the final builder (someone we have known well for 6 years) produced a detailed, competitive quote.
We had several site meetings and discussions on how to deal with the slope of the mountain and finally the first holes were dug and metalwork for the pillars delivered on 30th May 2014.
8.06.14 - took friends to see the project today and, despite heavy rain over the weekend, there was progress.
More huge holes dug and filled with concrete but this time, with metal grids. Looking promising so will be going up to take a look again in the next couple of days. Should anything else happen, more photos to follow.
10.06.14 - Todays site visit revealed that we now have metal sticking out of the ground - progress!!!!
17.06.14 - Nothing much happened last week (no idea why) but today, great joy, the workers are back and we have our builders assurance that they will stay until this stage is completed. So, todays visit shows shuttering for the basement. We had not wanted a basement as we felt we had more than enough space for storage in the house/garage but as we are building on quite a slope, the builder said that we either pay to fill in the area under the house with concrete or (the cheaper option), have a basement. Eddy liked the idea (I think he has visions of finally getting a snooker room) and it does seem to make sense and will be useful to store our outside furniture in the winter.
Please note home-made ladder. No Health & Safety Inspectors here.
This week should show lots of progress so I intend to make daily visits!
Week ending 26th June. - Only 2 site visits this week as lots to do. We are moving temporarily from our current home ( only a few minutes from the new-build), in a few days so busy packing and so on.We are moving into rented accomodation and although not that far away, the drive is through winding coast/mountain roads so we will not be visiting as frequently. However, things have been happening. Firstly the shuttering was removed, leaving square holes which were part filled with concrete and finally topped with earth. This was then, compacted, watered and left to settle.
The filling will then be compacted again, iron mesh put over the whole area and another flat layer of concrete poured on top. This, we are told, will then be the floor of the basement. As previously mentioned, we had not wanted a basement as the point of this build is to have single-story accommodation (thinking about ease of access for when we are too old to cope with stairs) but, now we are used to the idea, we think it will be a really usefull space.
29th June. Went to see completed basement floor. I know that it is a small step but it is encouraging!!! Shows that the workers are there although it may slow down a bit now as today is the start of the month of Ramadam when all practicing Muslims fast from sunrise to sunset and not even water can pass their lips. The temperature has now hit 40 degrees - and rising daily!!!
July 12th. Well, this has been a strange week. Having sold our house in Lapta, it was finally time to move out and into temporary accomodation in Kayala, about 25mins away. Not far really but the drive, although very pretty through the mountain and by the sea, is not an easy one so we won't going to the building site as often. However, we are really lucky as the lovely people who brought our house are letting us move back in when they return to the UK in 2 months time. We are looking upon our time in Kayalar as a holiday.
Just before we left the area, we had a site visit - the basement almost has a wall!!
27th July - A time of great excitement!!!! After a visit to the owners of our old house, we drove up to the land and as we came around the bend we saw the 'big red arm'!!!! Concrete about to be poured and we could so easily have missed it;
Fly-tipping is not confined to the UK - bed for the night anyone??????
It is funny the things which excite us these days. Having just parted with another chunk of cash, it was great to see some action. Apparently, concrete is usually poured at night at this time of year, due to the heat. It then has to be watered daily to stop it drying out too quickly. When we visited 2 days later, we could actually see the house starting to take shape.
Eddy is walking down our hallway is this photo, although you do still need quite a bit of imagination.
This is where the swimming pool will be. Eddy is standing at the far edge of (what will be) the terrace.
Ramadam has come to an end and this coming week is Bayram. This is a religious holiday here so nothing will be happening. Although it is lovely for the Cypriots, can't help wishing it was happening at a different time. The next stage is to start the pillars which form the structure of the building. As with all things in Cyprus, patience is needed.




















































